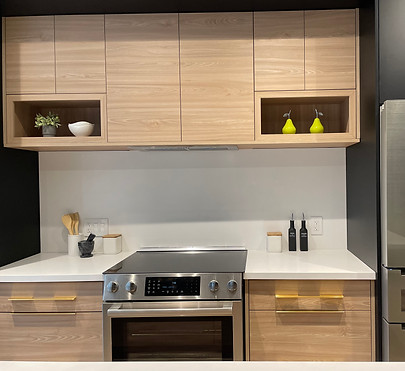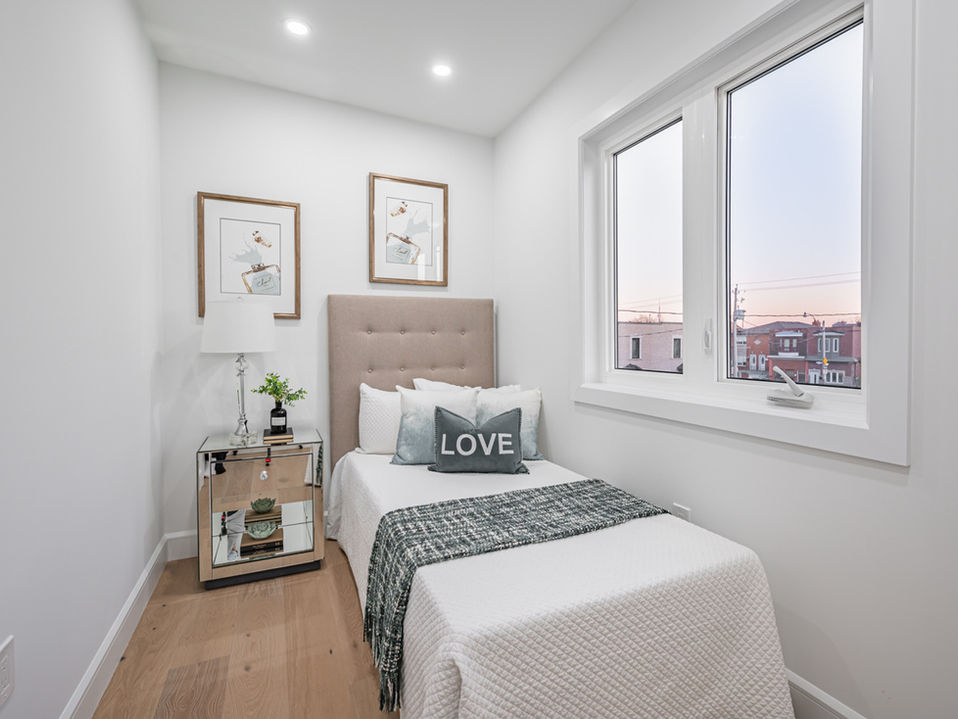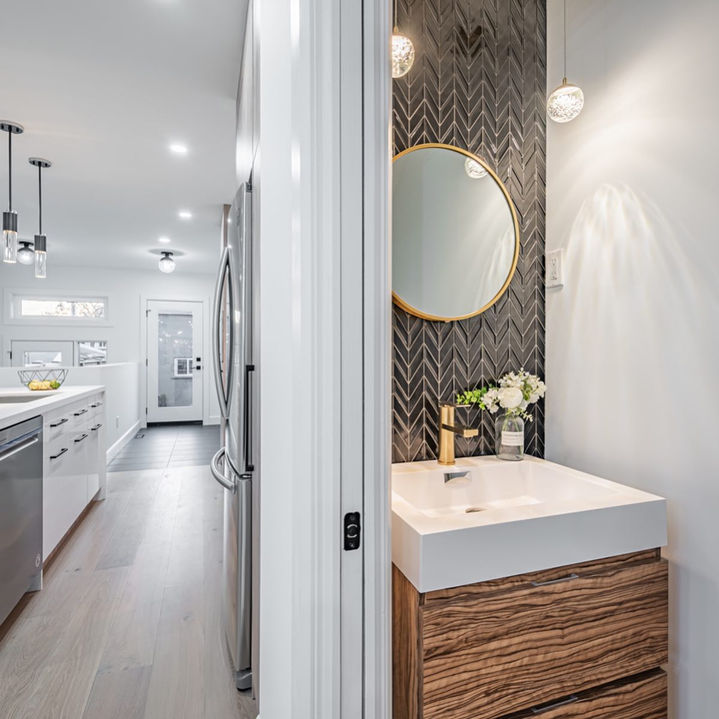
The Junction Project
Stunning full-gut renovation of this 1600 square ft. semi. Stripped to the studs and completely remodelled, this impressive transformation start to finish, was completed within a 5 month period without compromising quality and attention to detail. From a cathedral ceiling in the master to a quartz waterfall kitchen island, black Spanish porcelain chevron accent tiles in the powder-room, this house didn't miss a single beat.
Eatonville Project
Brand New 7000 square foot build, 5 + 1 bedrooms, 5 1/2 washrooms, elevator ready as well as radiant floor heating technology.
Etobicoke Wine Cellar Project
Custom 2800+ bottle capacity wine cellar made from raw mahogany hand crafted to complete a feeling of old world elegance. Complete with a decanting station and seating to allow the owner to be immersed in the experience these vintage wines provide.

Roncesvalles Project
This stunning project included topping up a third floor, underpinning the basement which created more functional space and a back extension with a gorgeous view of Toronto through large glass windows and doors. This renovation updated the home to a more modern and minimalistic look & created extra living space for a growing family. Due to Sempre's outstanding work, it was featured in Toronto Life Magazine.










Lorne Park Project
An amazing transformation of this Lorne Park Home! Cathedral style Ceiling, Additional Window for more natural light, European Oak plank flooring, Custom Mudroom with Built-Ins, New shaker style Kitchen with a massive Island for storage, New Fireplace with herringbone masonry & built-In units with oak shelving on either side.




![[Original size] [Original size] [Origina](https://static.wixstatic.com/media/2a46b3_058334b57e424582b83880131ff91ea3~mv2.png/v1/fill/w_201,h_201,al_c,q_85,usm_0.66_1.00_0.01,enc_avif,quality_auto/%5BOriginal%20size%5D%20%5BOriginal%20size%5D%20%5BOrigina.png)
























